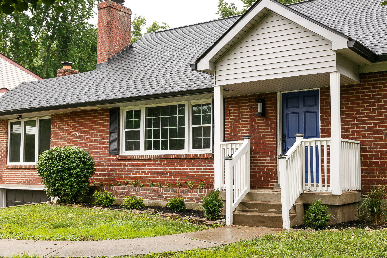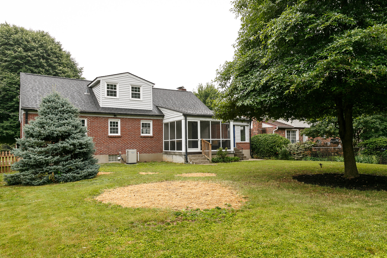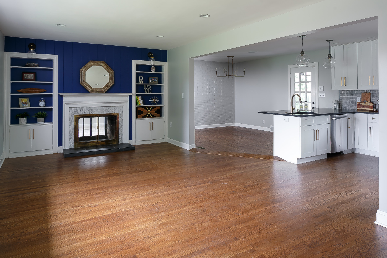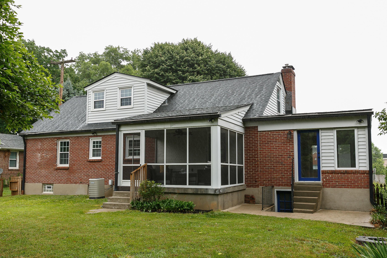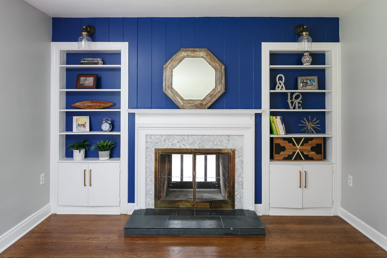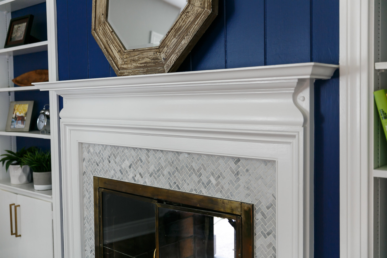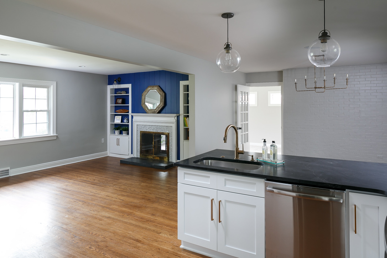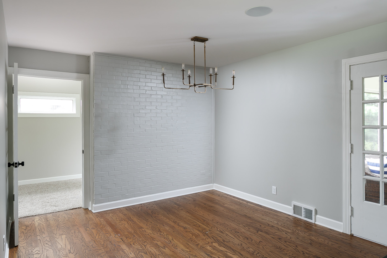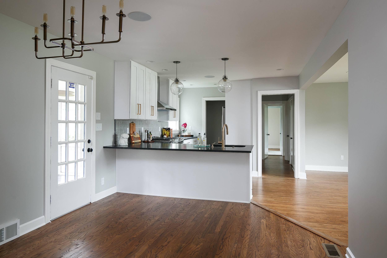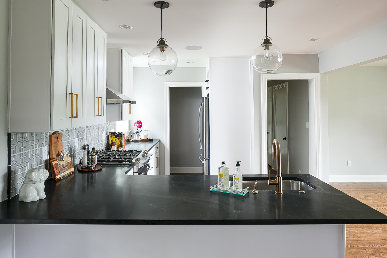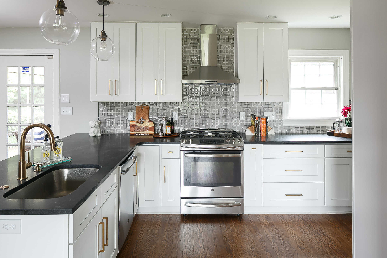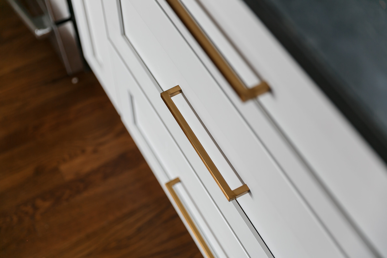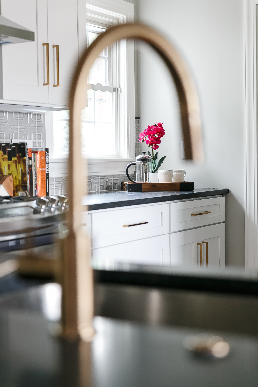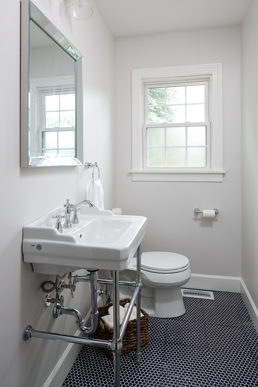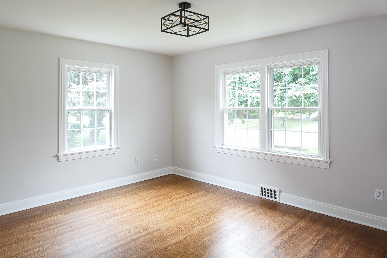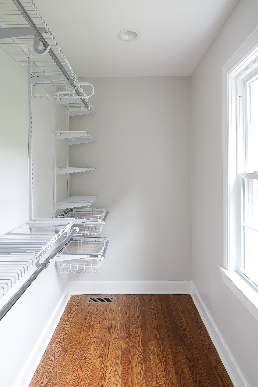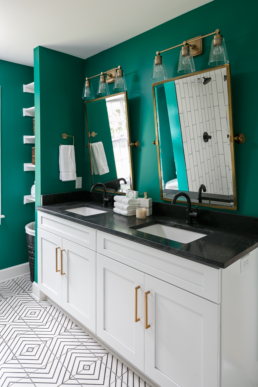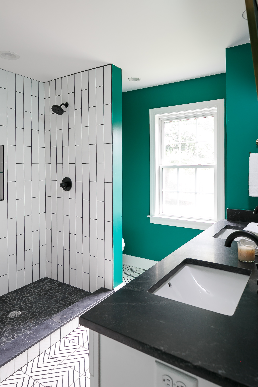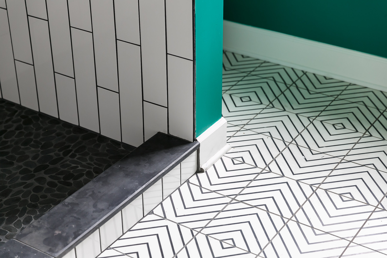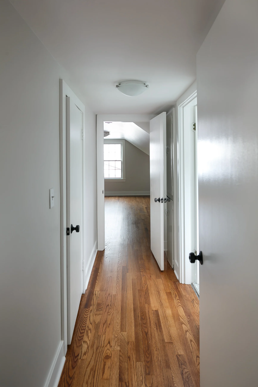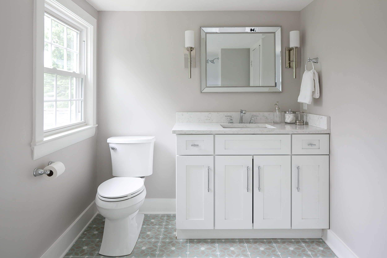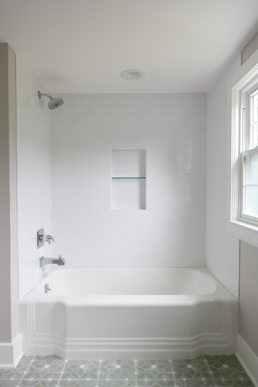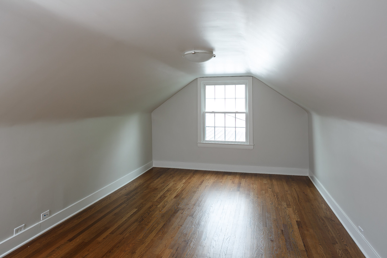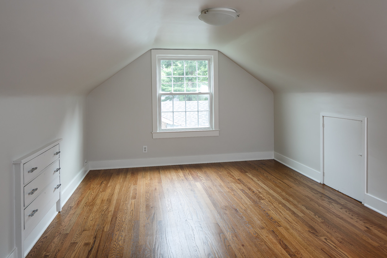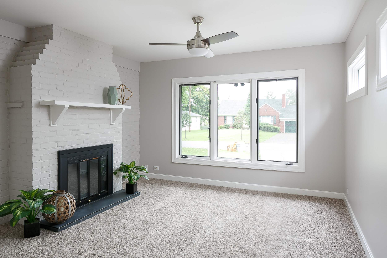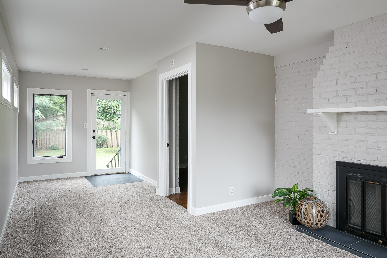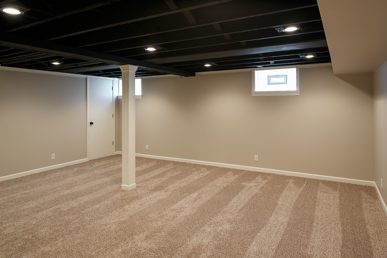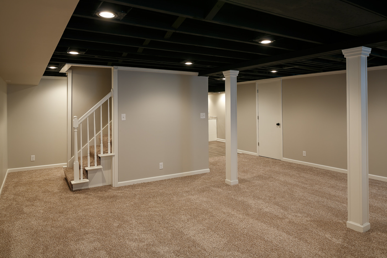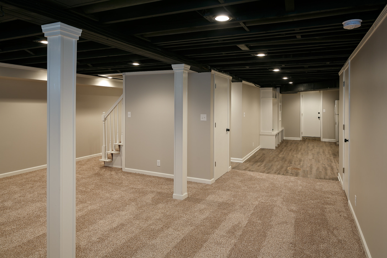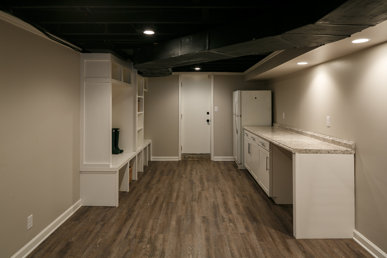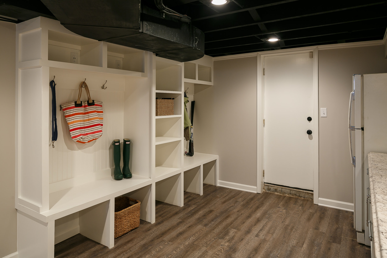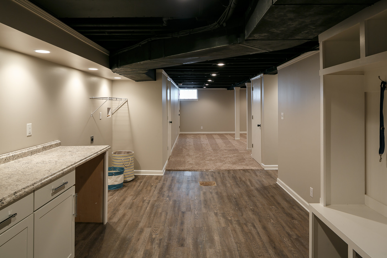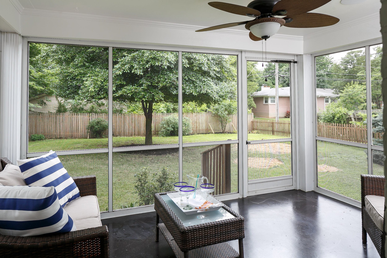Flip #13: Alcott Road
Open concept kitchen at our Alcott Road flip project.
For flip number thirteen, we took it down a few notches and came back to our favorite kind of project: a well-loved Cape Cod in St Matthews.
When we purchased this home from a private lead, it had been loved and well-cared for by the same family for 56 years, and they were just the second owners of the home since it had been built in the 1950’s. It was unfortunately time for the lady of the household to downsize and move to a place where she had assistance. We are so honored to have been entrusted with their family home, and we promised them we will take good care of it and find it a new family to love it as much as they did. The house was in fantastic shape and had been extremely well-maintained, it just needed some updating to appeal to today’s buyers, to help us find the next family who was going to love it.
When we bought the house, it was a four-bedroom, two-bath Cape Cod-style home with an unfinished basement. It had just under 2000 square feet, thanks to an addition on the side of the house that was a second family room. It also had an attached one-car garage, which had an entry into the house on the basement level. Possibly my favorite feature was the beautiful screened-in porch on the rear of the home and the large, fully fenced-in backyard - I am a dog lover and a great fenced-in backyard is a must for any house I ever live in.
We knew right away there were a couple things we had to do: We had to create a true master suite, we needed to open up the main living area, we needed to enlarge the kitchen (which included adding a dishwasher), and we needed to finish out the basement. With those goals in mind, we started designing the floorplan changes and working on demo for the areas we knew were going to change.
Eventually we came up with a layout for a true first floor master suite, which we created by turning the existing ground floor full bath into a half bath, then turning the smaller of the two ground floor bedrooms into a master bathroom and walk-in closet. The upstairs two bedrooms and baths we kept for the kids’ or guest bedrooms, we did enlarge the second floor bathroom by taking over a large hall walk-in closet in order to make the (previously tiny) bathroom a more workable size.
Here are some of the “before” pictures of the house:
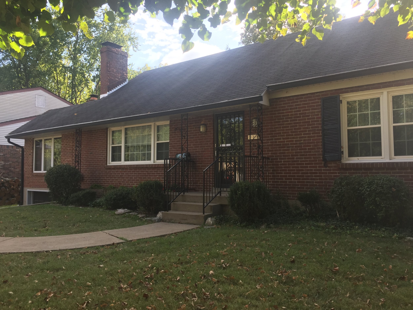
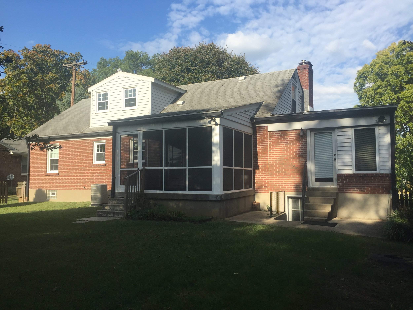
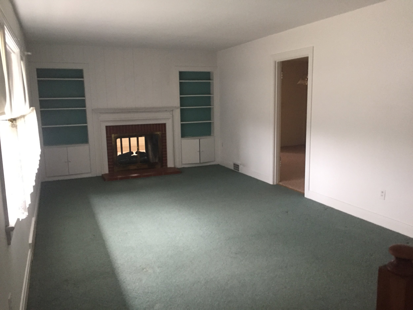
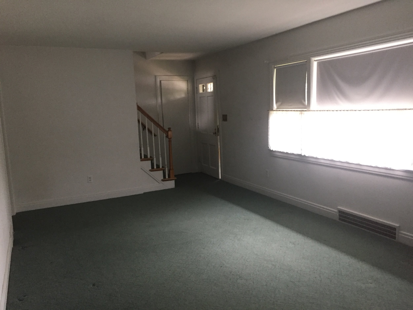
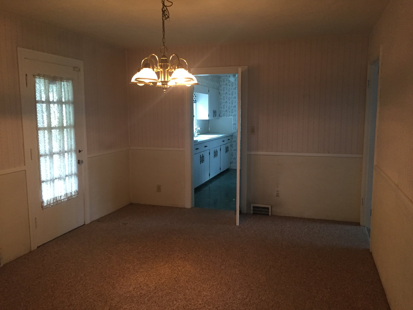
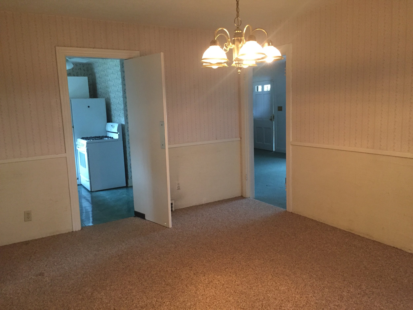
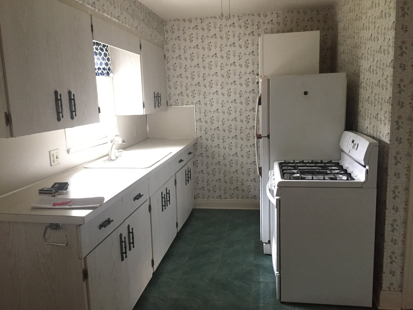
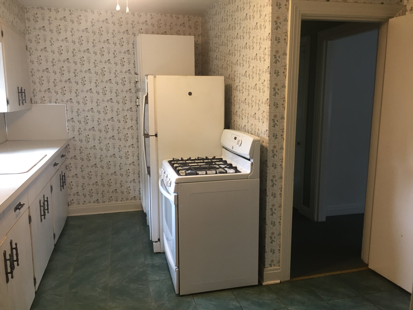
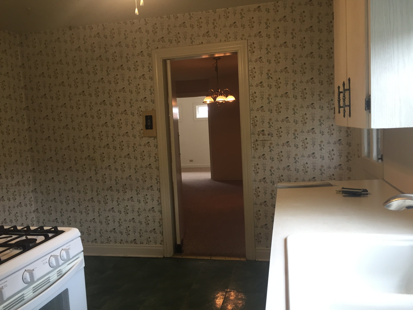
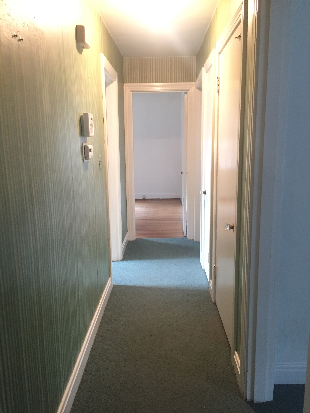
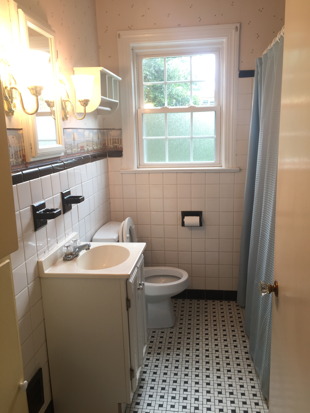
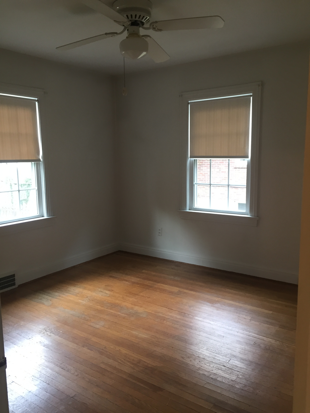
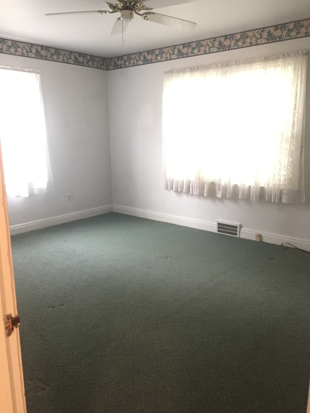
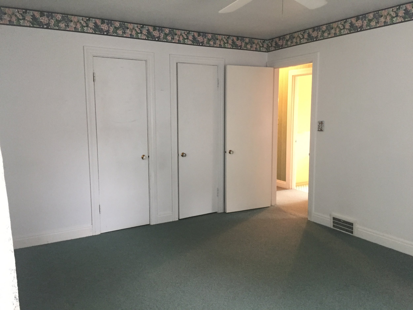
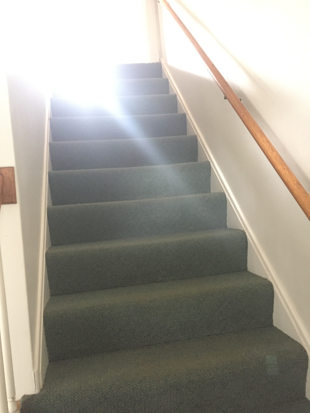
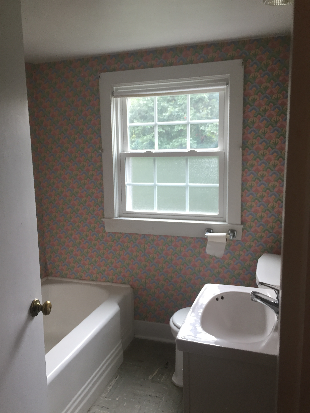
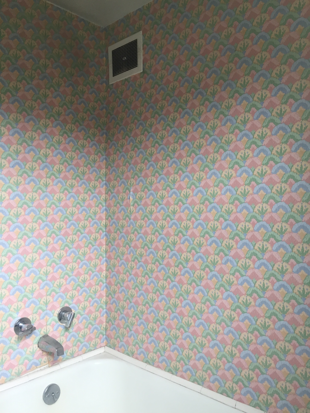
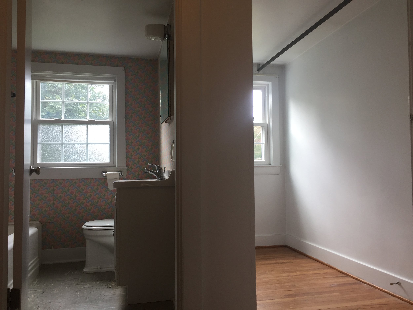
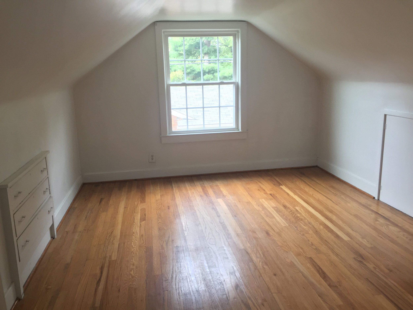
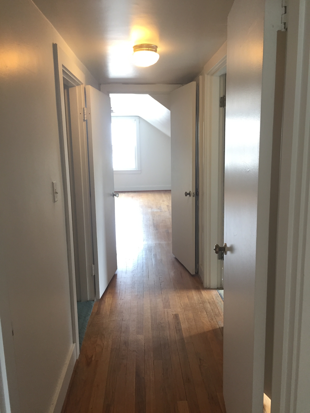
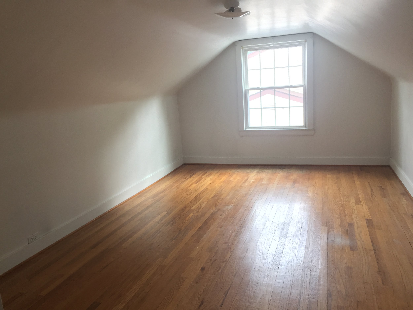
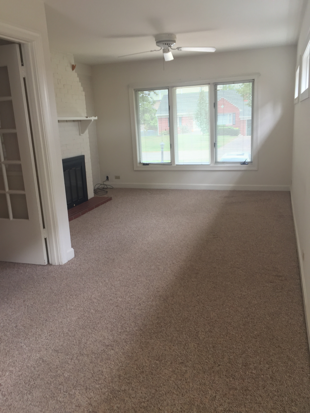
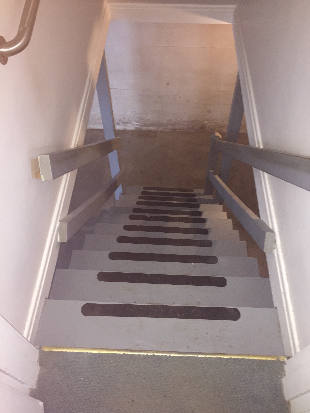
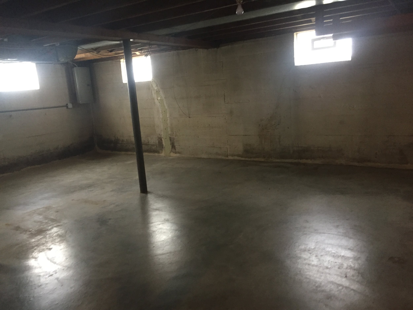
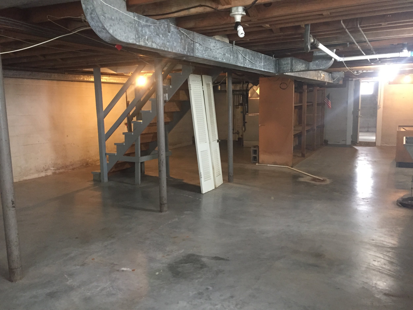
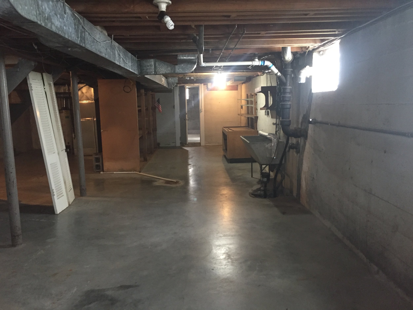
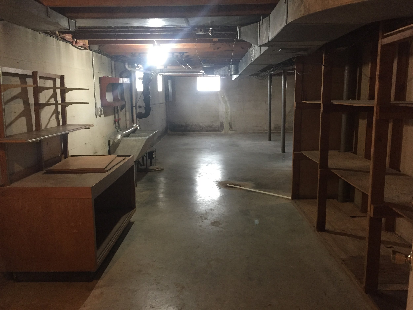
And, here are the final listing photos with the finished product!
For more insight into the decision making process: I wrote about the decision to finish out the basement, and the decisions that went into the layout and picking finishes in our blog post here.
Lastly, here’s a list of all of the improvements and updates we made to this home:
Brand new kitchen with shaker cabinets, granite countertops, pullout spice rack, a walk-in pantry, and built-in wine rack over the fridge
All new GE Profile appliances
Installed can lights in all living areas for better lighting
Built-in sound system and in-ceiling speakers in kitchen and on rear sunroom, Bluetooth enabled
Refinished original hardwood floors (most of which were protected by carpet), and ran new hardwood flooring in kitchen area to match original
2.5 new bathrooms with custom tile work and granite countertops in both full baths
Brand new master suite with walk-in closet, true en-suite bathroom with large walk-in shower, double vanities, and extra closets in master bedroom
Finished basement with large carpeted living area, and separate walled-off unfinished storage and mechanicals area
Built-in cubbies in entry area, with outlets and USB ports in each cubby
Second fridge and large laundry area in basement, with cabinet storage and plenty of countertop space
All new roof
New windows and exterior doors
New water heater
Powerwashed entire exterior and all new landscaping
Extensive tree work in both front and rear, removal of large bush in backyard to enable more space and better kid- and pet-watching from sunroom


