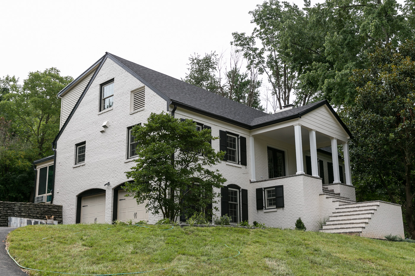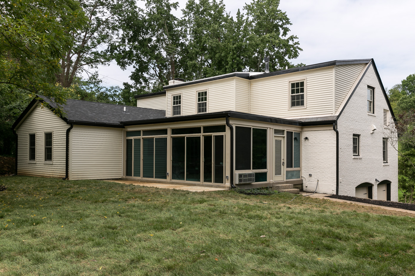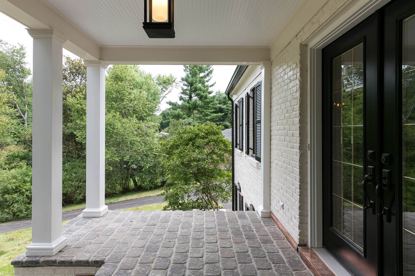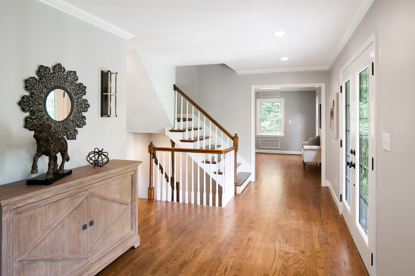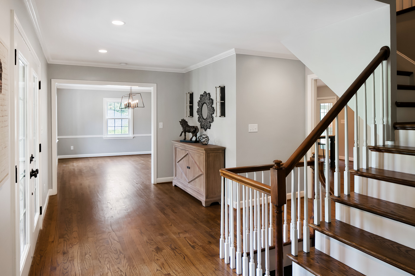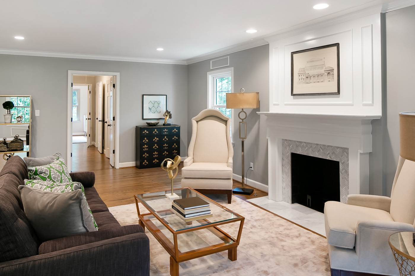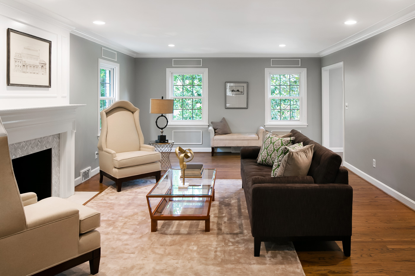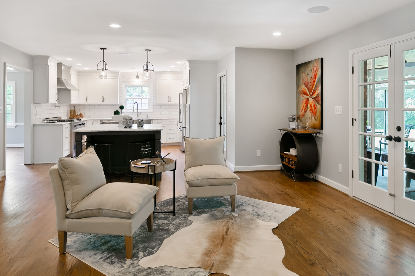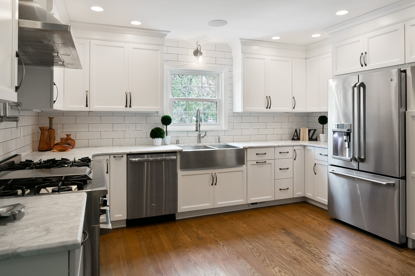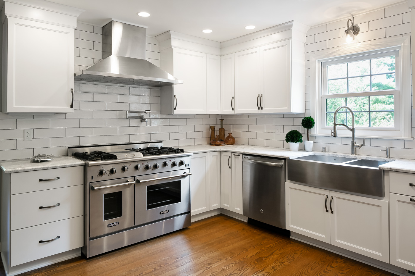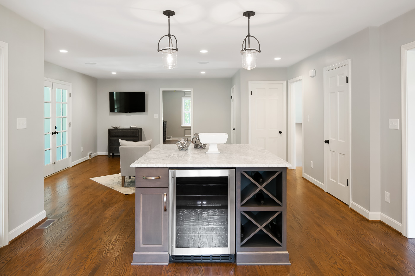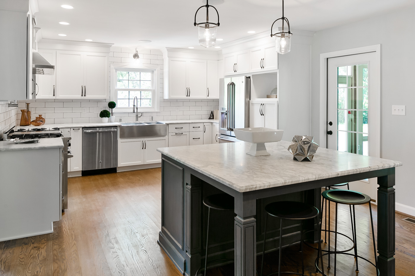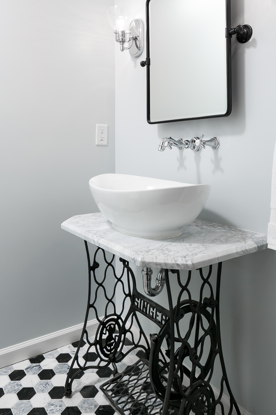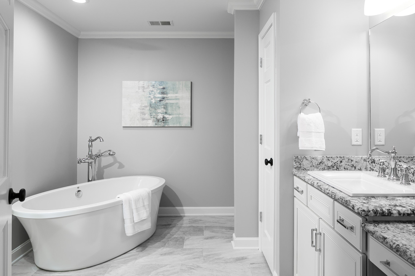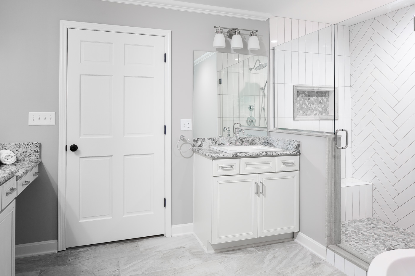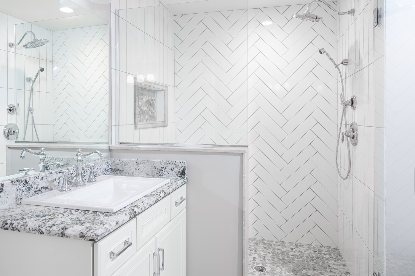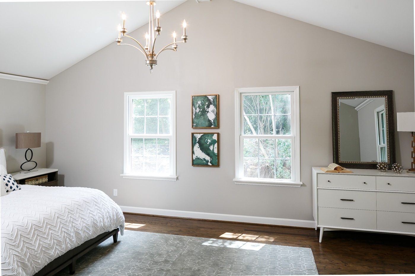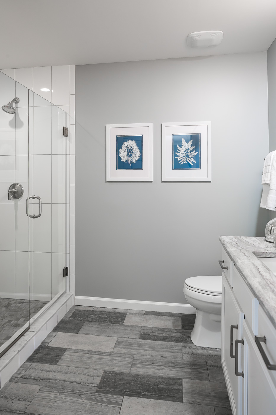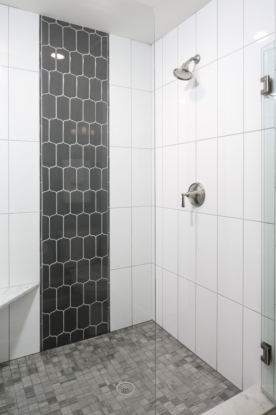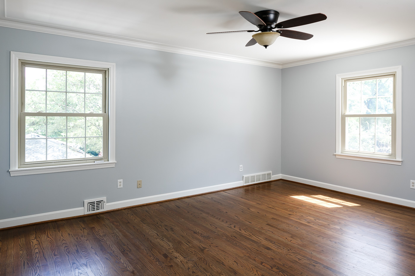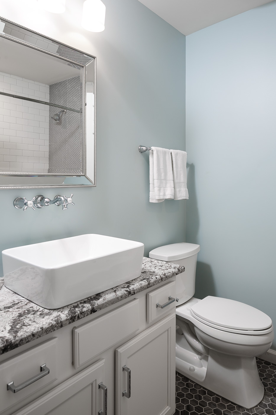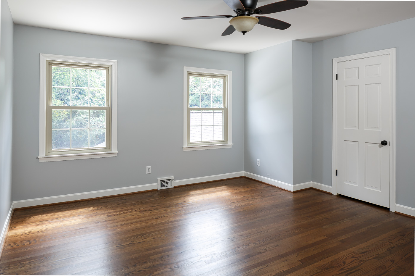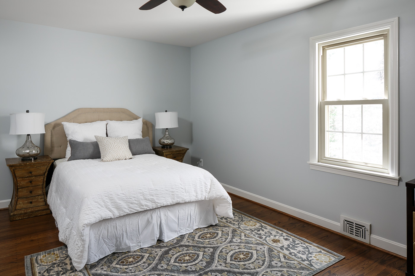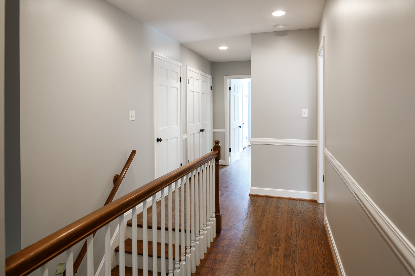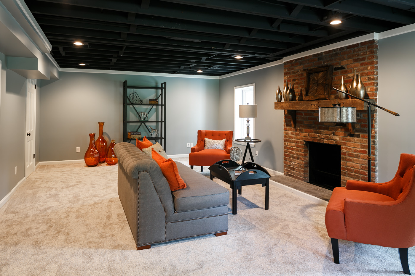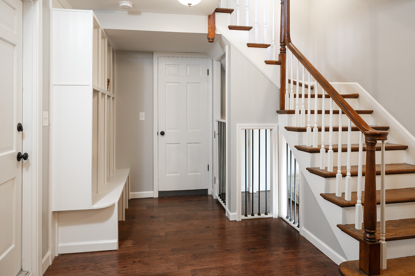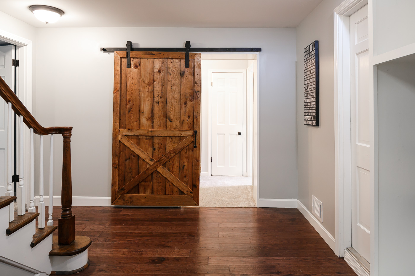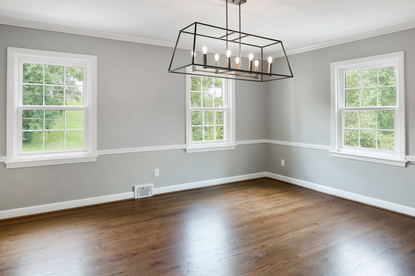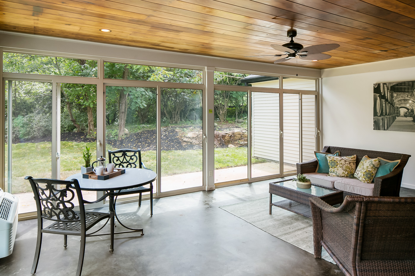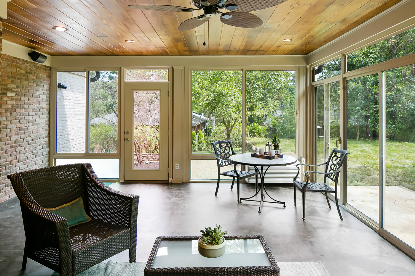Flip #11: Canoe Lane
Front of our canoe lane project.
This project is a 4 bedroom, 4.5 bath home with altogether over 5000 finished square feet in desirable Rolling Fields.
We purchased this property in February of 2016, knowing it needed a ton of work. There was no power to the house, the kitchen and baths were gutted, and the front door went into the basement (yes really), among other issues. Through talking to the neighbors, we found out that the property had been vacant for a long time - possibly as long as 13 years. So, after restoring power to the property so we could actually see inside when it got dark so early - we started putting together a list and got to work!
We knew that we would have to address the front door issue (seriously tho), so we began searching for an architect and contractor to help us with the addition necessary to move the front door up to the main living floor of the house. We also knew we wanted to add on a true master suite to the rear of the home - the current master had a tiny bathroom with a single vanity and no walk-in closet - which we knew wasn't going to fly in this neighborhood and price range. Once we had plans approved by the city and permits in hand, we got to work!
There wasn't a single corner of this house left untouched. Over the course of 6 months, we made the following improvements and updates to the home:
- Brand new gourmet kitchen with custom cabinetry, Carrera marble countertops and a 48" dual-oven, 6-burner gas range
- Built-in sound system and in-ceiling speakers in kitchen and on rear sunroom, Bluetooth enabled
- 4.5 new bathrooms with custom tile work and granite countertops
- Brand new master suite with his-and-hers walk-in closets, bedroom with vaulted ceiling, and spacious bathroom with large walk-in shower, his and hers vanities, linen closet, and soaker tub
- Finished basement
- Added office and full bath in basement
- Built-in cubbies in garage entry, with outlets and USB ports in each cubby
- Spacious "doggie den" in entryway from garage for four-legged family members
- Ample closet space on all floors for storage needs
- All new roof
- New windows and exterior doors
- New garage doors, tracks and motor
- Two new HVAC's (master suite is on a separate HVAC)
- Two new water heaters
- New driveway
- All new sunroom sliding windows and doors and HVAC, making it truly usable year-round
- Basement waterproofing
