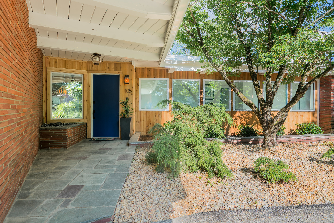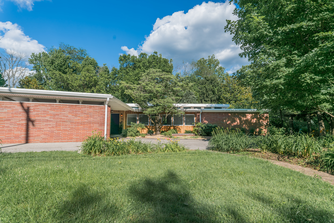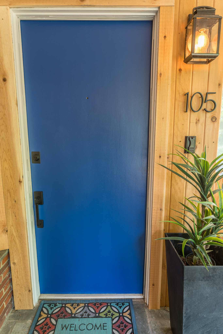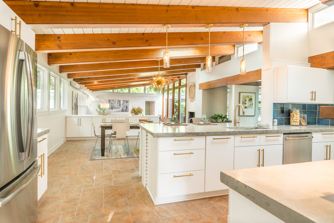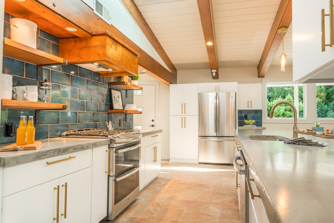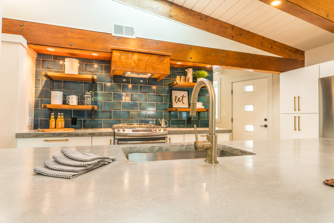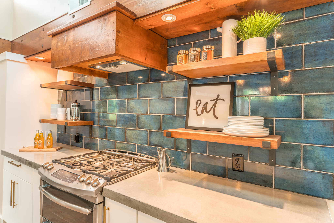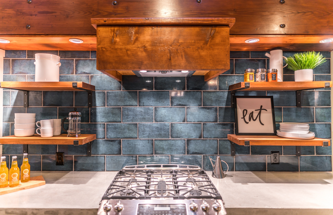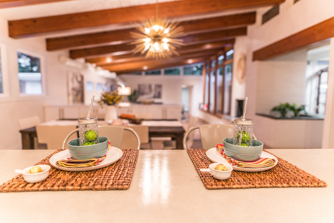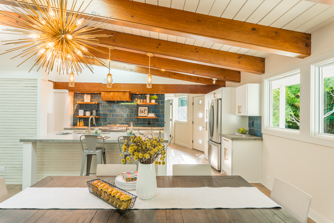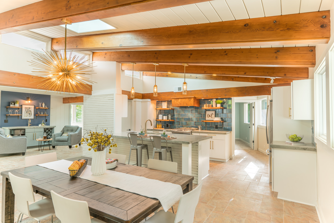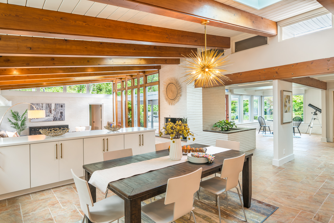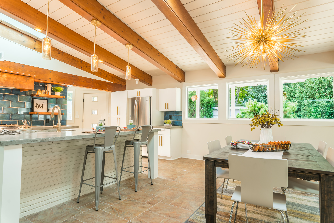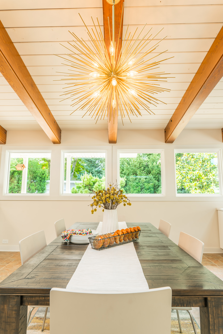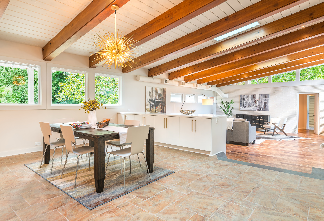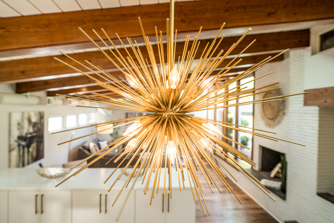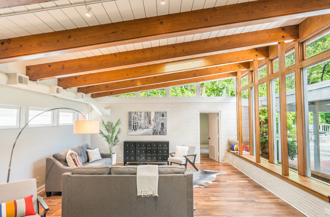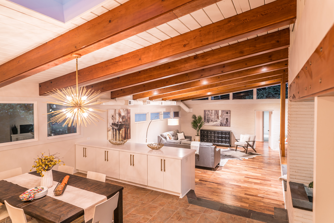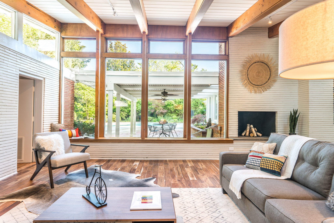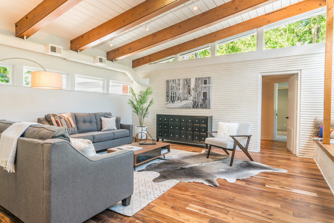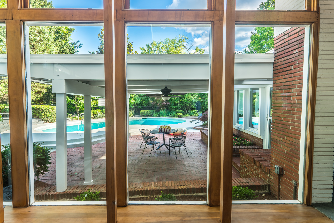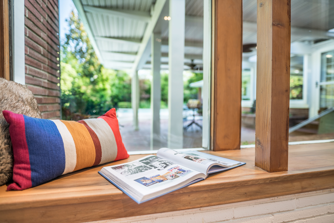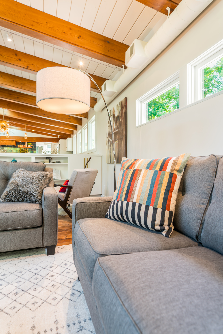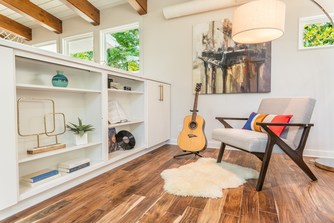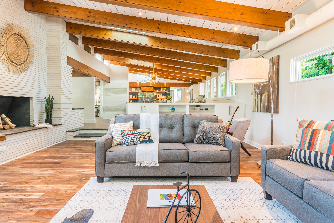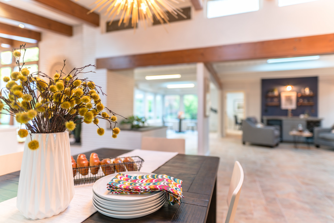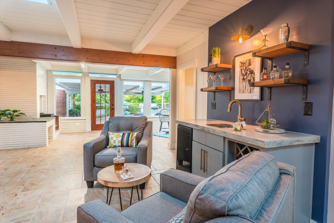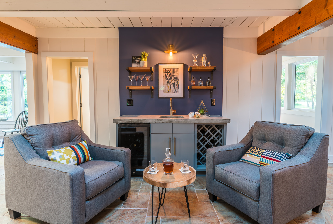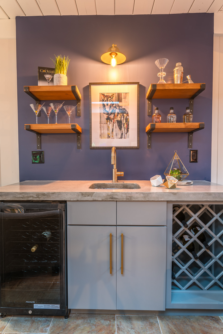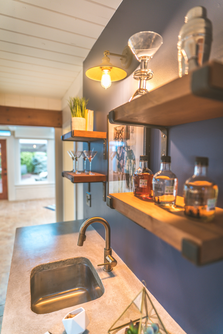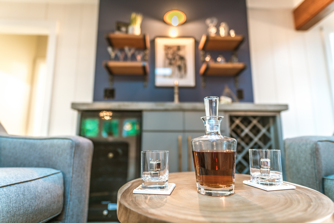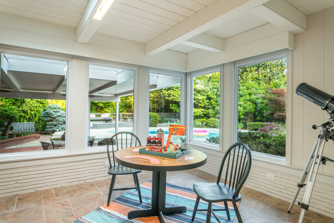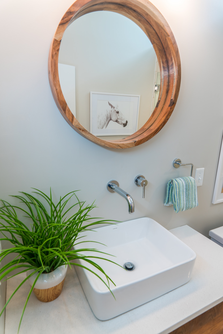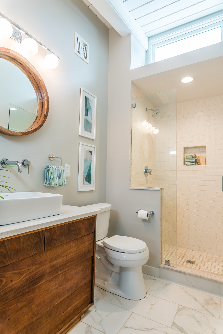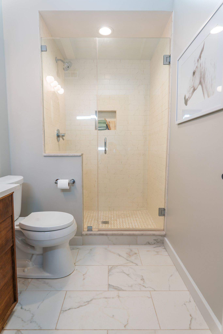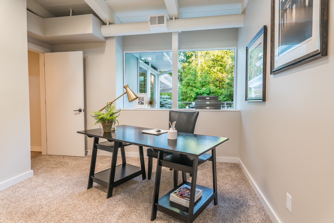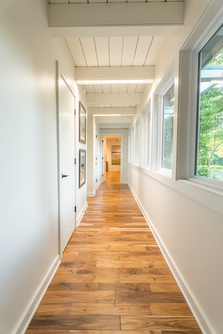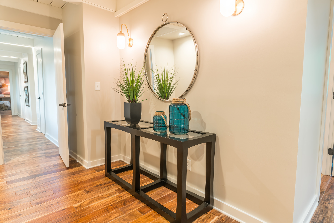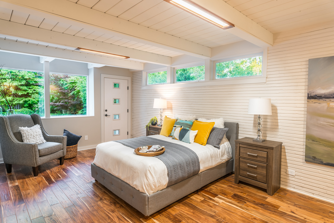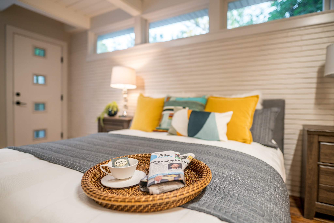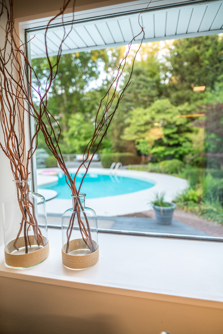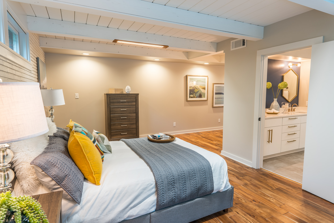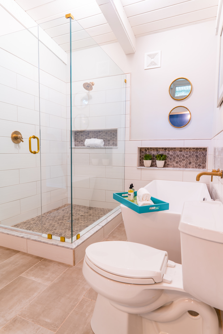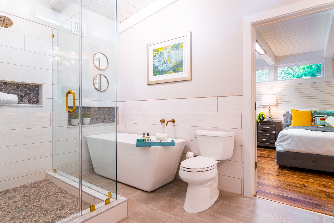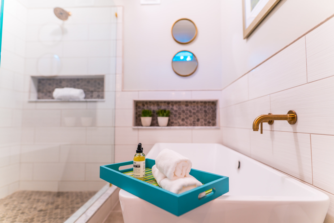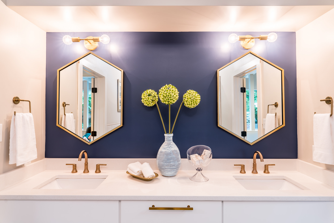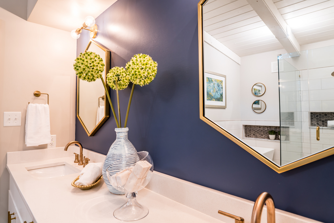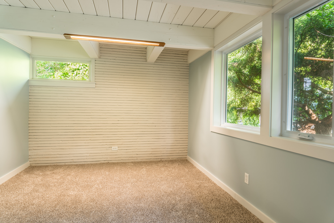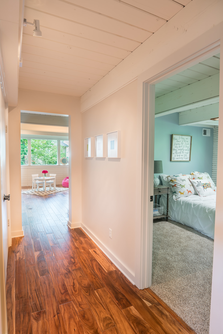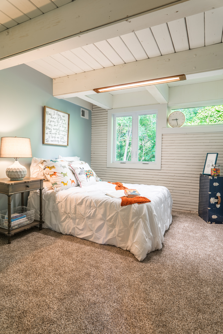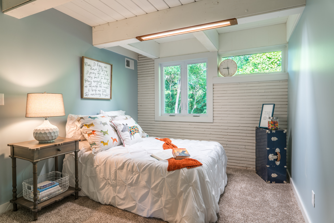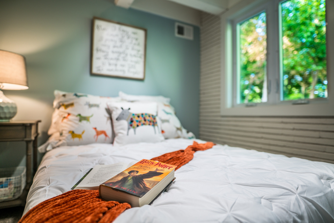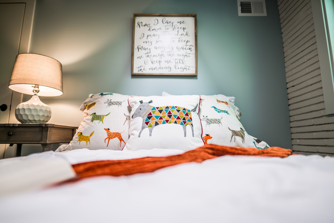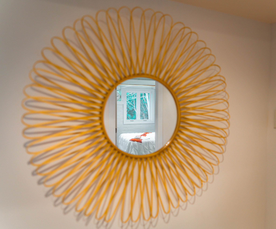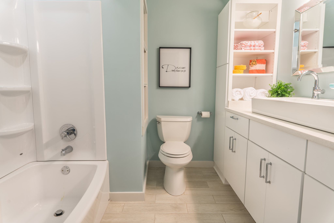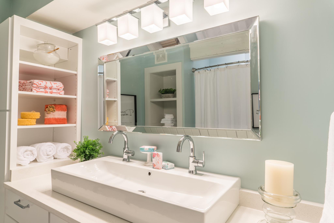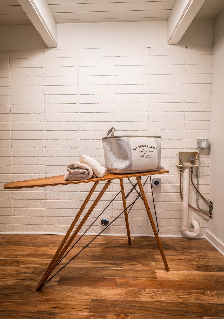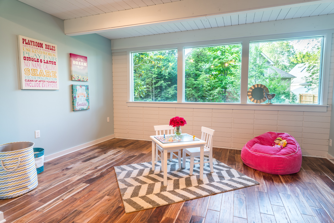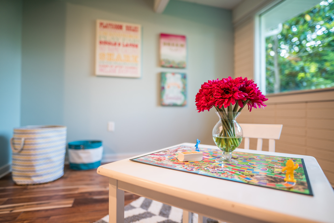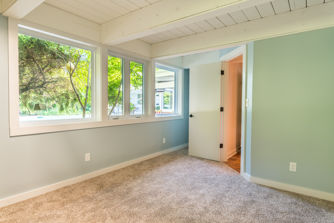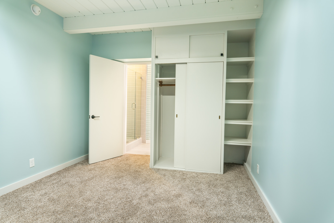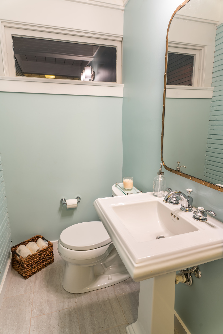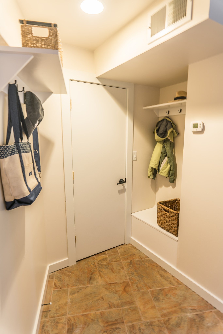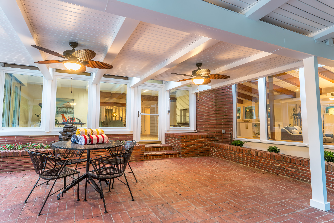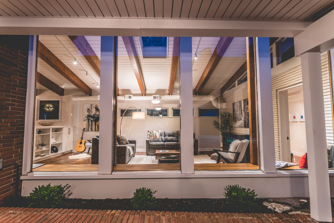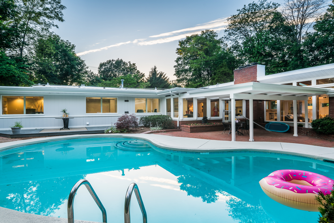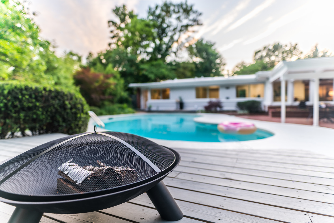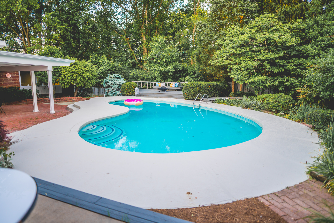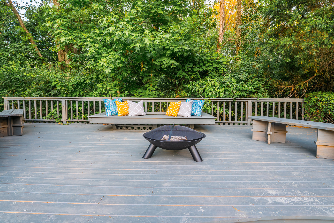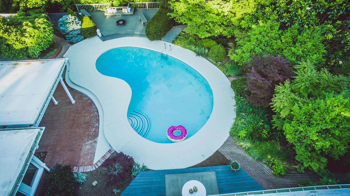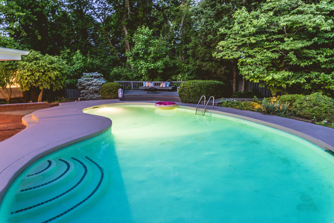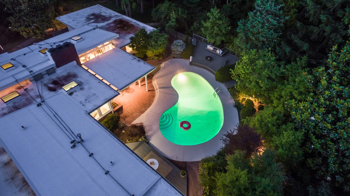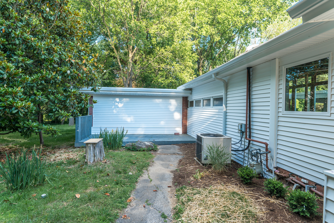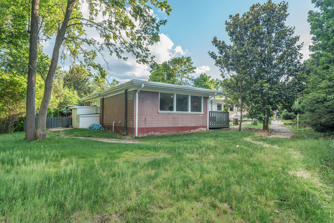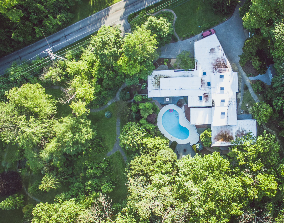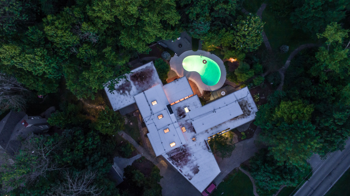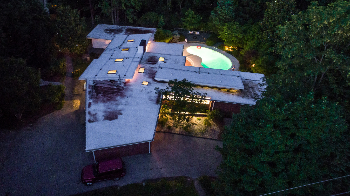Flip #12: Dorsey Way
Front of our Dorsey Way project.
Our latest completed project is a 3900+ square foot, 5 bedroom, 4 full bath Midcentury Modern ranch with a pool sitting on 2.5 acres in Middletown.
We purchased this property in June of 2016. It had been a much-loved family home, with the same owners for 38 years. The owners had retired, have adult children and were ready to downsize to a different property without all of the upkeep requirements.
Probably the most impressive piece of this property is the land that it sits on. It's on two separately deeded lots that combined are 2.5 acres, right in the heart of Middletown. It had historically been a daylily farm! The former owner was an avid gardener and daylily expert, and had hybridized and planted altogether over 800 varieties of daylilies on the second lot, in addition to creating three lined ponds fed by a well, a paved walking path, gorgeous hostas with leaves bigger than your head (really), Japanese maples, magnolia trees and other plantings, a stone patio, and so much more. It's truly an oasis right in the middle of the city!
It took us a while to get started with the renovation. At first we were focused on finishing and listing our Canoe property; then we spent a lot of time planning, interviewing subcontractors, and most importantly researching the specifics of Midcentury modern architecture: how we were going to update the home and keep the Midcentury Modern characteristics and feel, while still incorporating modern features and amenities. In the end, the whole house got a complete makeover, inside and out, top to bottom. Updates included:
- Brand new open kitchen with custom cabinetry, concrete countertops, GE Profile appliances, two pantries, and custom-made open shelving and range hood
- Brand new master suite: completely gutted and remodeled master bath with soaking tub, large walk-in shower, and double vanity with quartz countertops; custom tile work, and huge walk-in closet with first washer/dryer, on its own HVAC zone
- Created "kid's wing" consisting of two bedrooms, kids' playroom/living room, large bathroom, and two large storage closets - with the second laundry area, all on a separate HVAC zone
- Brand new kids' bathroom: completely gutted and enlarged an existing bath: now has large vanity with trough sink/two faucets, shower/tub combo, and two cubby storage areas
- Created "cubby area" off side entrance with storage bench, hooks and shelving
- Mother-in-law or guest suite off of side entrance: Nicely sized bedroom with full en-suite bath
- Added wet bar with beverage fridge off of kitchen- custom cabinetry, concrete counters and open shelving match the kitchen for a cohesive design flow
- Restored original beams and ceiling to show off the Midcentury Modern architecture
- Added TONS of storage - two hall closets, large closet in kids' wing, walk-in master closet, dual-sided cabinets/bookshelves in dining and living rooms
- Cleared out side of lot to create open play space for kids and pets - plenty more wooded land available to clear if new owners desire more open yard space
- New landscaping on front and side of house
- Updated pool area: partially new concrete pool deck, brand-new large wooden deck, new pool equipment, updated patio cover, improved/added exterior lighting and added electrical outlets
- All new roof - altogether over 5000 square feed of architecturally correct flat roofing with 12" overlay, heat seamed, all new gutters and skylights
- New exterior doors and some new windows
- New water heater
- New electrical panel and new wiring
